Meeting Facilities and Reservations
The Institute for People and Technology hosts a variety of meeting facilities for use by campus and industry partners. To reserve any of the spaces or if you have questions, contact ipat-reservations@groups.gatech.edu. Include your name, affiliation to Georgia Tech, the date, time, and space you would like to use. Our team will respond within two business days. Please make sure to leave the space in the same state in which you found it.
In the Technology Square Research Building, the following six spaces can be reserved for meetings, events, and projects :
| 1. TSRB, Yellow Jacket Conference Room | seats 16 guests |
| 2. TSRB, Room 217A | seats 30 guests |
| 3. TSRB, Wreck Huddle Room | seats 5 guests |
| 4. TSRB, Room 130 | seats 8 guests |
| 5. TSRB, Room 131 | seats 8 guests |
| 6. TSRB, Burdell Open Collaborative Area | seats 20-30 guests |
In the Coda Building, the following two spaces can be reserved for meetings, events, and projects:
| 1. Coda, Whistle Small Conference Room 1451 | seats 5 guests |
| 2. Coda, Open Ideation Workspace, Room 1411 | seats 10 guests |
TSRB Meeting Spaces
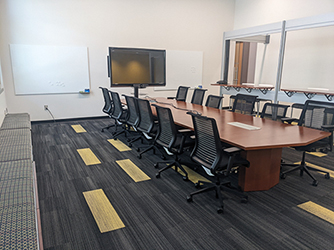
Yellow Jacket Conference Room
The Yellow Jacket Conference Room (TSRB 127) seats sixteen people total. There are twelve chairs at a large conference table. There is also seating for four at counter height chairs parallel to the table. On the other side of the table, there is bench seating. The room has audio-visual capabilities. Not shown is a long counter in the room (good for buffet/food service).
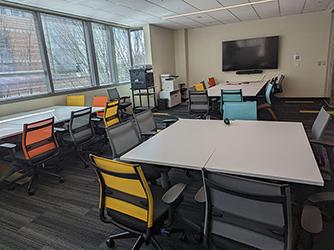
TSRB Room 217A
TSRB Room 217A seats approximately 30 guests at pod tables. The tables can be moved. The room has audio-visual capabilities.
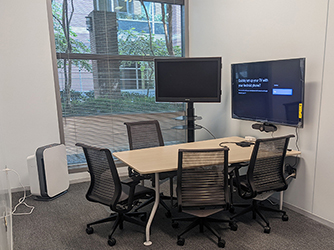
Wreck Conference Room
The Wreck Conference Room seats five at the conference table facing an audio-visual system. An air filtration unit is provided in the space. This cozy space has audio-visual equipment.
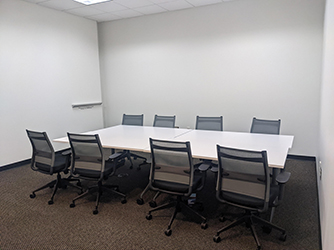
TSRB 130 and TSRB 131 Conference Rooms
The conference rooms TSRB 130 and TSRB 131 each seat eight people at a large conference table. There is a whiteboard in the room as well as a projector for users. The two rooms are essentially identical.
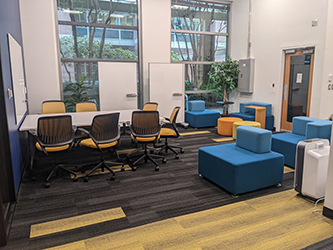
Burdell Open Collaborative Space
The Burdell Open Collaborative Space seats about 20-30 guests using a combination of table with chairs, high boy tables with counter height chairs, and comfortable lounge furniture. The space includes whiteboards and two monitors for displaying presentation and video. Note this is an open public space with no doors.
Coda Meeting Spaces
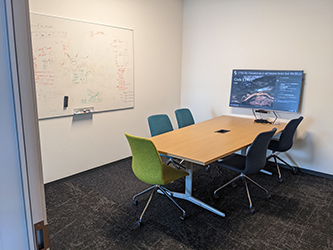
Whistle Small Conference Room
The Whistle Small Conference Room (Coda Rm 1451) has seating for 5 people. The room has audio-visual capabilities.
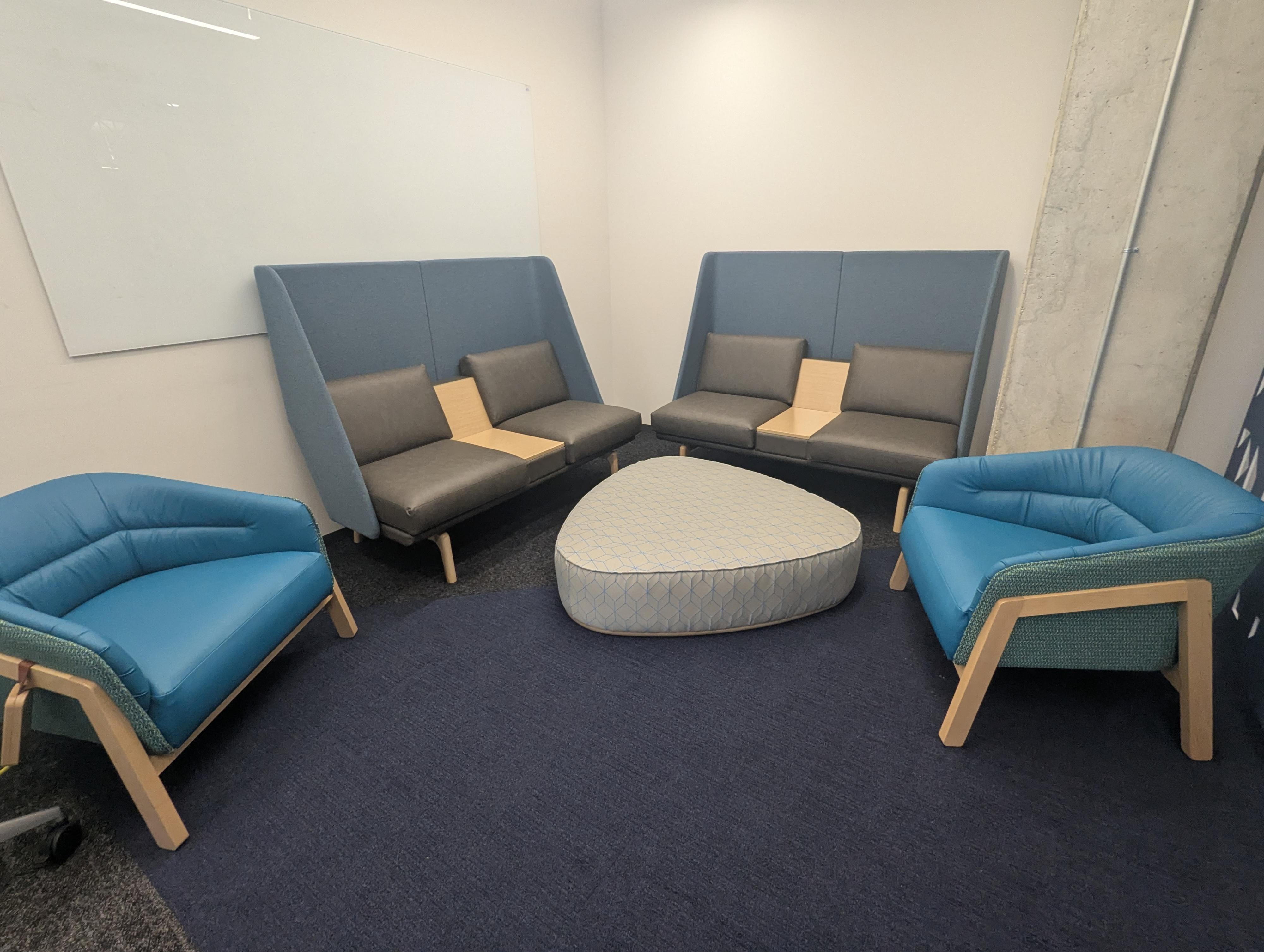
Open Ideation Workspace
The Open Ideation Workspace (Coda Room 1411) seats 10 people. There is no audio-visual.




